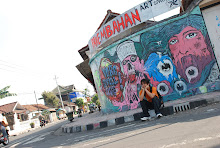
The hotel occupancy rate from year 2002 to 2007 were averagely stable at the figure of 60 percent. Somehow the growth of tourism decreased tremendously from 2004 -05, but getting better towards year 2007.
Even though the tourist arrivals were not that popular for 2005 -2007 compared to 2004, yet the hotel occupancy rate were still able to remain stable. The factor could be support by local tourist or business trip.

Tourist from singapore consist of the highest percentage that arrives our country, net in line is thailand.
This was mainly due to the easy link into this region and malaysia is located between these two country.
Most singaporeans come into malaysia are mainly for vacation, visiting families during festive season & weekend leisure; while people from thailand were mostly for trading & business.
Source: property stock report, Q3 2009
Service Apartment - Existing Stock
Across the nation, there were 79 service apartments, offering 8,888 units for rental. By types, one and two bedroom service apartments remained popular as noted by the 51.4% (4,565 units) and 33.5% (2,891 units) contributions to the total share respectively.
Kuala Lumpur continued to offer the highest number of service apartments (2,620 units), followed by Negeri Sembilan (2,199 units) and Perak (941 units).
The highest occupancy of 75.3% was recorded by Sarawak. Labuan who had been registering the highest occupancy rates for four consecutive quarters recorded a drop from 85.6% to 71.1%.
The Demand of RoomType






